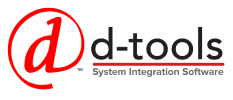Elevation
Table of contents
Elevation Sheet Type
The elevation sheet type is used to create a scaled representation of systems within a Project. The most common use for an elevation sheet is for building racks. An example of an Elevation drawing sheet is below:
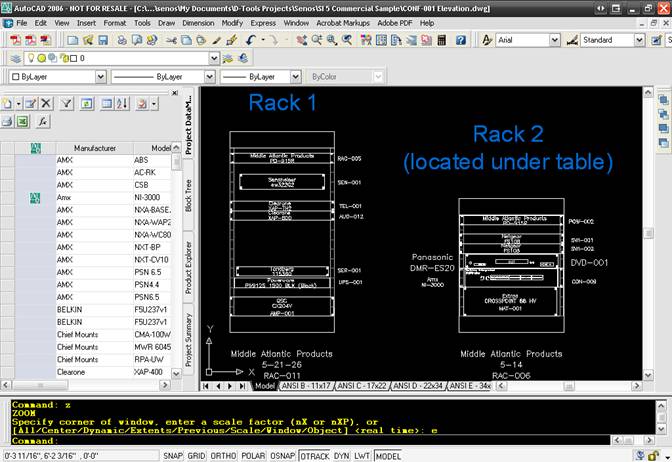
The blocks that are intended for use on this sheet type are either the generic Elevation blocks from the Category drawings or a Product specific block from a Manufacturer drawing.
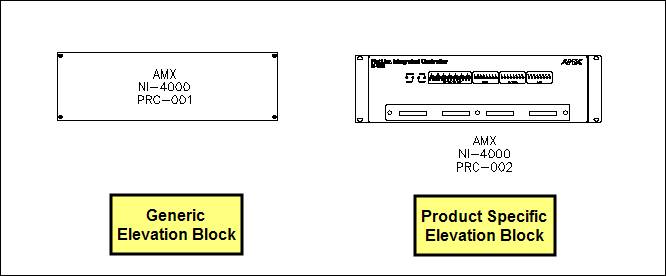
![]() Even though the block on the left is a generic representation of the Product, the block populates with the Manufacturer, Model, and Component ID, fields. The fields that display vary between blocks.
Even though the block on the left is a generic representation of the Product, the block populates with the Manufacturer, Model, and Component ID, fields. The fields that display vary between blocks.
Elevation blocks are scaled blocks based on the height and width of the Product.
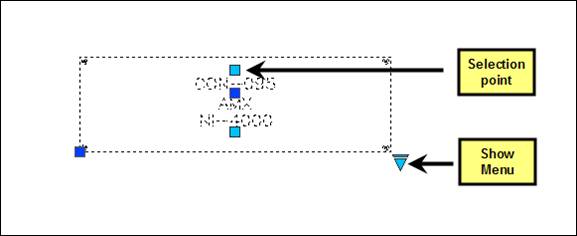
Elevation blocks cannot be resized on the drawing sheets. In order to resize them, you must make changes to the height and width on the Product Properties form for the Product. The Selection points can be used to move the text fields to another position on the sheet. The Show Menu triangle gives you the options of showing or hiding the text labels for the block.
![]() The Elevation Plain and Elevation with Feet blocks are essentially the same block. The only difference is how they initially display on the page: Elevation Plain has screws to represent a rack mounted Product and the Elevation with Feet does not. The display of both of these blocks can be changed using the Show
The Elevation Plain and Elevation with Feet blocks are essentially the same block. The only difference is how they initially display on the page: Elevation Plain has screws to represent a rack mounted Product and the Elevation with Feet does not. The display of both of these blocks can be changed using the Show
Menu dropdown
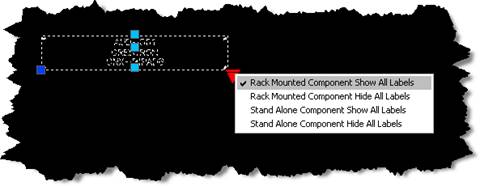
There is a Cabinet Tools drawing under the Custom section of the Block Tree that is intended for use on this sheet.
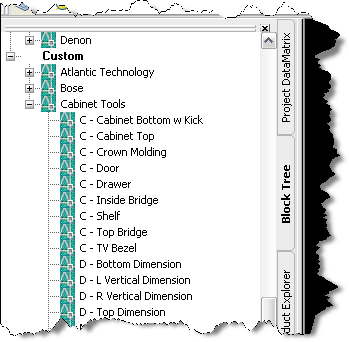
These blocks are not linked to Products in the database so nothing is added to the PDM when you use these blocks.
![]() Use the Stretch points to properly size the cabinet shapes for your needs. Use the Show Menu triangle for options such as adding a door or showing a top view.
Use the Stretch points to properly size the cabinet shapes for your needs. Use the Show Menu triangle for options such as adding a door or showing a top view.
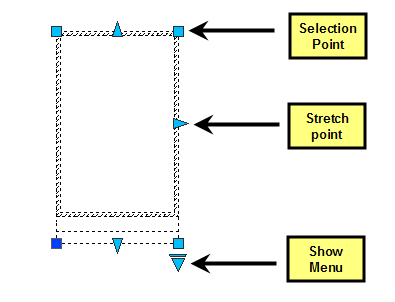
- © Copyright 2024 D-Tools
