Plan
Table of contents
Plan Sheet Type
The plan sheet type is generally used with a floor plan to show an overhead view of where certain products are installed in a Project. An example of a Plan drawing sheet is below:
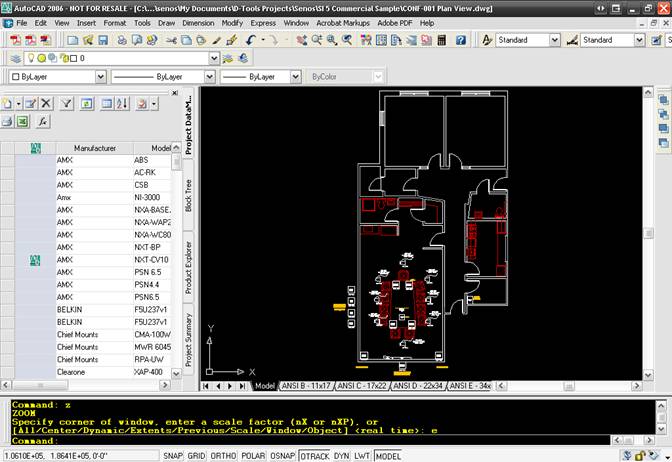
The blocks that are intended for use on a plan drawing sheet type are very basic blocks. There are two different style blocks you can use on this sheet type: Plan blocks and Scale Plan blocks.
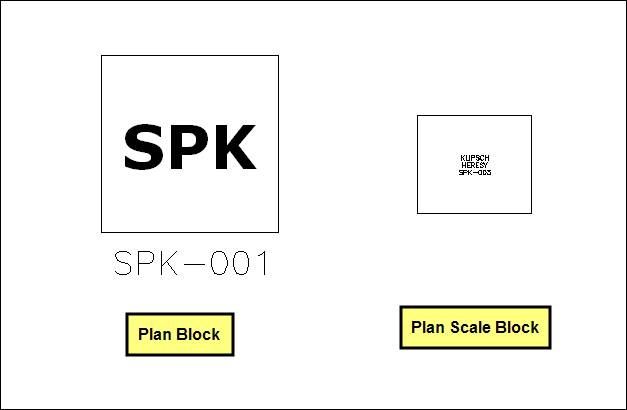
Plan blocks are not to scale. Most drawings also have a Scale Plan block that is to scale based on the Products width and depth. Scale Plan blocks cannot be resized on the sheet. In order to resize them, you must make changes to the width and depth on the Product Properties form for the Product.
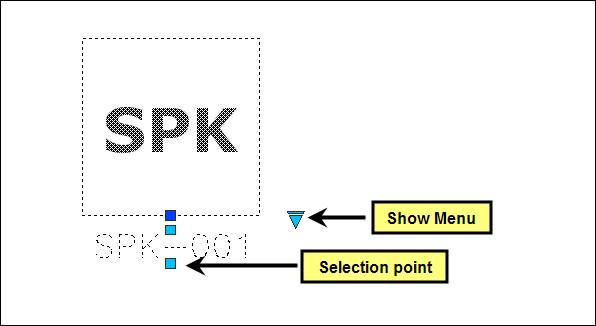
The Selection points can be used to move the text fields to another position on the sheet. The Show Menu triangle gives you the options of showing or hiding the text labels for the block. These blocks are intended for use mainly with Wire and Cable blocks. The connections made with Wire and Cable shapes are NOT recorded for reporting like they are in Visio.
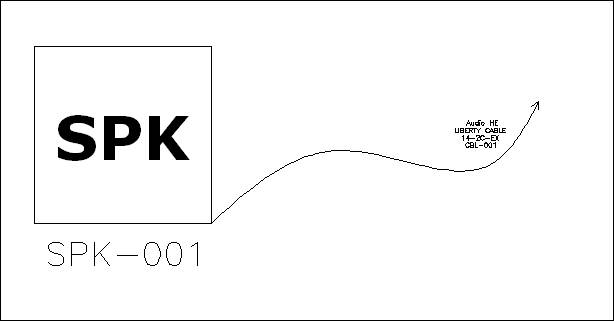
The wire and cables block that drops by default on a plan sheet is the Rough-In Wire block:
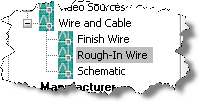
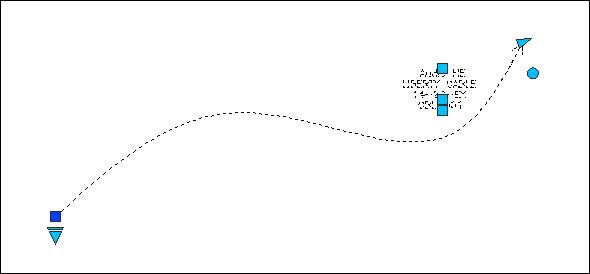
There is a selection point at one end of the block and on each text label. The Show Menu triangle gives you the options of showing or hiding the text labels for the block. There are two text labels, one that displays Manufacturer and Model and one the displays Component ID. There is a stretch point on one end of the wire and a circular handle that can be used to rotate the block.
Unlike in Visio, connections made with Plan blocks do not generate data for the SI 5 Installation reports. Schematic blocks do generate data for the SI 5 Installation Reports.
Inserting a file of the floor plan as an xref is ideal on this sheet because it saves you the trouble of drawing out rooms.
- © Copyright 2024 D-Tools
