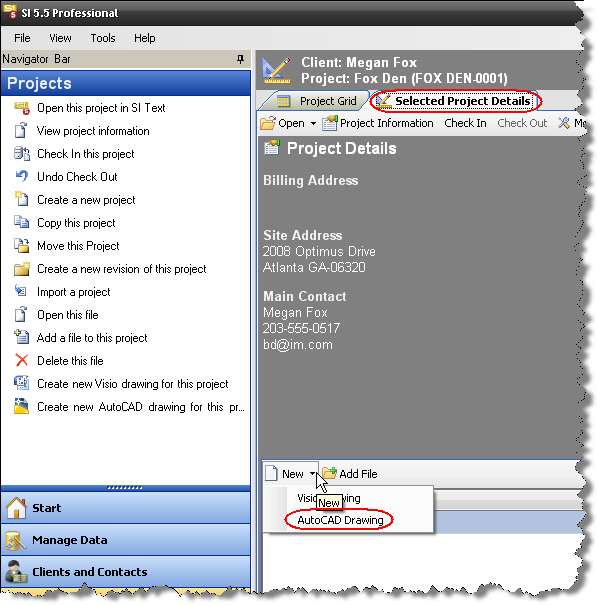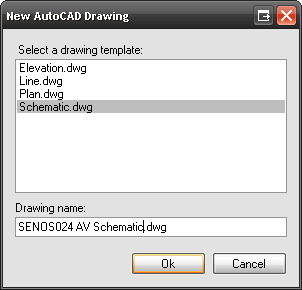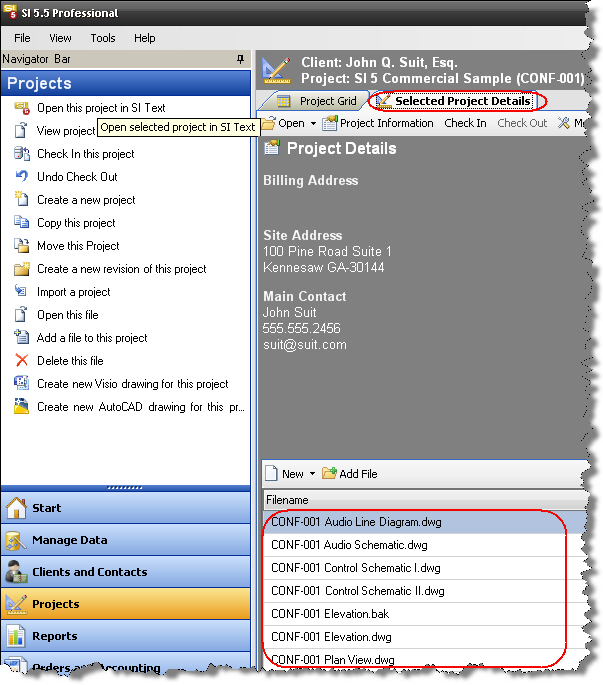Create AutoCAD File
Table of contents
Creating an AutoCAD file for an SI 5 Project
Creating an AutoCAD file for an SI 5 Project takes place in the Projects tab of the SI 5 Navigator. Select a Project in the Projects section of the form and then click the “Create new AutoCAD drawing for this project”:

You can also right-click a selected Project and choose Open in AutoCAD->New Drawing.

A third way you can create an AutoCAD file for a project is via the New button on the Selected Project Details tab:

The four types of drawing sheets are: Line, Elevation, Plan, and Schematic. Each sheet type has unique properties, all of which are detailed later in this chapter.
The following form opens:

When you select a template, the default name for the file will be something like “schematic1.vsd” if you select the Schematic.dwg template. We recommend that you change this to something a little more specific to the Project. When finished, click [OK].
Opening AutoCAD Files
To open an AutoCAD file for a selected SI 5 Project, right-click and choose Open in AutoCAD->Filename.dwg. Your AutoCAD files display beneath the option to create a New Drawing:

You can also double-click the files form the Selected Project Details tab to launch them in AutoCAD:

- © Copyright 2024 D-Tools
