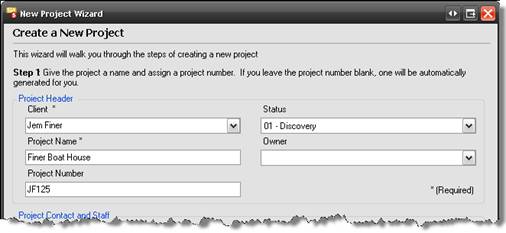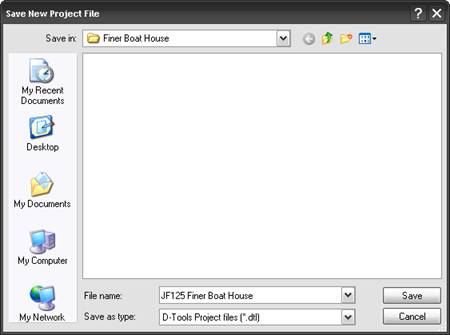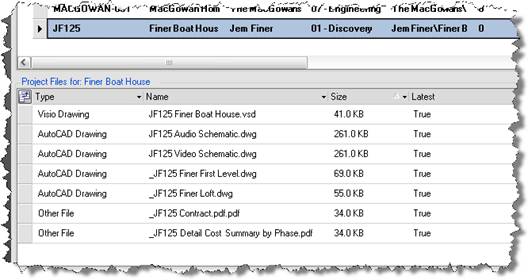Files
Project Files
Every SI 5 Project starts out with one Project file and the file extension for this file is .dtl. This file is considered “THE” Project file or “Current” revision. When opened, this file opens in the SI Text interface. Every Project in SI 5 can have only one .dtl file. And only one .dtl file may exist in the same folder.
Once the .dtl file exists for a Project, you can create as many Visio or AutoCAD files for the Project as you wish. Visio files have a file extension of .vsd and AutoCAD files have a file extension of .dwg. For Visio files, multiple drawing pages may exit in one Visio file as shown below:

For AutoCAD files, each drawing page exists in a separate .dwg file, e.g. JF125 Audio Schematic.dwg, JF125 Video Schematic.dwg, JF125 First Floor Plan.dwg, etc. (The “JF125” is an example of a “unique tag”, the file names will be discussed in an example below).
File Naming Convention
There is no mandatory naming convention for Project files in SI 5. However, coming up with a naming convention could prove to be extremely useful. Establishing a common “tag” for each file name could prove vital for identifying which files are associated with a Project. If you’ve ever “lost” a file before, and you have, you know that having a meaningful search string can save you time when you “misplace” a file. Establishing a file naming convention is highly recommended.
In addition to a Project file naming convention, a naming convention and folder hierarchy standard should be established as well. The default folder structure for SI 5 is C:\Documents and Settings\username\My Documents\D-Tools SI5 Projects\Client Name\Project Name where “username” is your Windows login name.
VISTA: C:\Users\username\Documents\D-Tools SI 5 Projects\Client Name\Project Name.
Key Fields: Client Name, Project Name, Project Number
When creating a Project, there are two required fields: Client Name and Project Name. Project Number is optional but useful. Because these fields are very “project specific”, they make excellent choices for use in a file naming convention.
![]() Company XL uses the Client and Project Name fields to establish their folder hierarchy. They establish Project Numbers in their accounting software. They create a Project for Jem Finer’s boathouse. In step one of the new projects wizard, they type in the Client Name and Project Name as shown below and enter the Project Number (for instructions on creating a Project see Creating an SI 5 Project):
Company XL uses the Client and Project Name fields to establish their folder hierarchy. They establish Project Numbers in their accounting software. They create a Project for Jem Finer’s boathouse. In step one of the new projects wizard, they type in the Client Name and Project Name as shown below and enter the Project Number (for instructions on creating a Project see Creating an SI 5 Project):

When they get to step 10 and [Save] the Project, the save location in the form is pointing to the following folder: C:\Documents and Settings\username\My Documents\D-Tools SI 5 Projects\Client Name\Project Name.
VISTA: C:\Users\username\Documents\D-Tools SI 5 Projects\Client Name\Project Name.
They designate all file names to begin with the Project Number so they can easily track what files are associated with a Project. Since this initial file creation is for THE Project file (.dtl), their standard also requires that the Project name follow the Project number for this file as shown below.

After saving the Project file, it shows in the Projects tab of the Navigator:

They keep all of their Visio drawings on pages within a single Visio Project file so they only create one. Their convention for the Visio file in which they intend to do their drawing pages is the same as for the main .dtl file (the Project Number followed by the Project Name, in this case: JF125 Finer Boat House.vsd).
They choose to create two schematic drawings in AutoCAD for this project, one for the audio, and one for the video systems. Their convention for naming these files is to use the Project Number followed by a description of the drawing. In this example they create two files: JF125 Audio Schematic.dwg and JF125 Video Schematic.dwg.
They received a couple of floor plans from the architect and will use these on Plan drawing pages. They are AutoCAD .dwg files and they are named: 0_1 Finer First Level.dwg and 0_2 Finer Loft.dwg. Their standard states that all non-SI 5 files are stored together in the same location as the SI 5 files. To differentiate non-SI 5 files from SI 5 files, they use an underscore (_) before the Project Number in file name. These files above were renamed: _JF125 Finer First Level.dwg and _JF125 Finer Loft.dwg
They also keep copies of all reports that they present to clients in .pdf format with all of the SI 5 files. They name these in a similar fashion as above, i.e. _JF125 Contract.pdf and _JF125 Detail Cost Summary by Phase.pdf.
Once they have created and added all of the files, the project files display in the Navigator as shown below:

- © Copyright 2024 D-Tools
