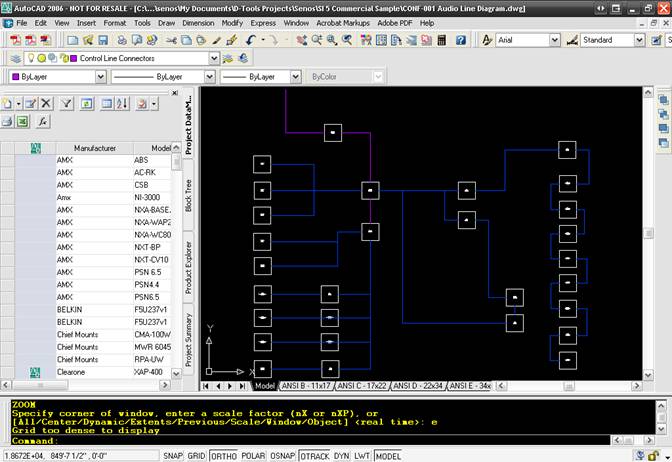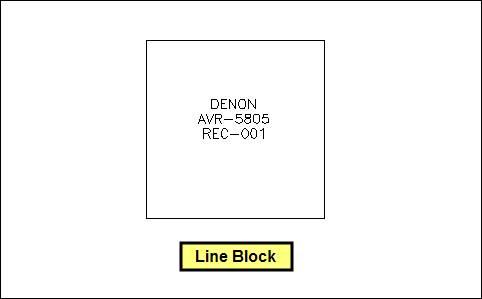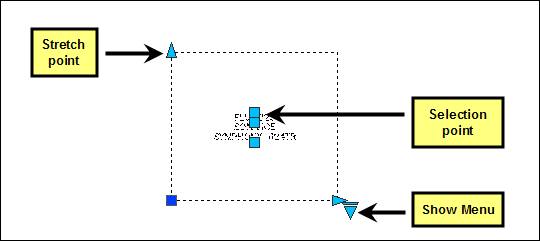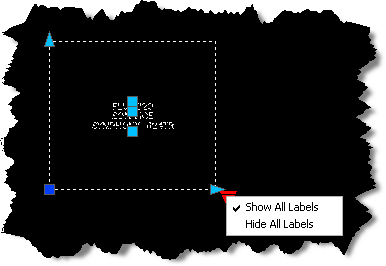Home > SI5 Documentation > User Guide > AutoCAD Interface > Drawing Sheet Types > Line
Line
Line
Table of contents
Line Sheet Type
The line sheet type is used to create a flow chart of systems within a Project. An example of a Line Diagram drawing sheet is below:

The blocks that are intended for use on this sheet are the default Line blocks for the each Category.

Line blocks are intended for use on a line diagram drawing sheet to provide a conceptual overview of the system. Line blocks are not to scale and can be resized.

The block can be resized using the Stretch points. The Selection points can be used to move the text fields to another position on the sheet. The Show Menu triangle gives you the options of showing or hiding the text labels for the block. There are two text labels, one that displays Manufacturer and Model and one the displays Component ID.

- © Copyright 2024 D-Tools
