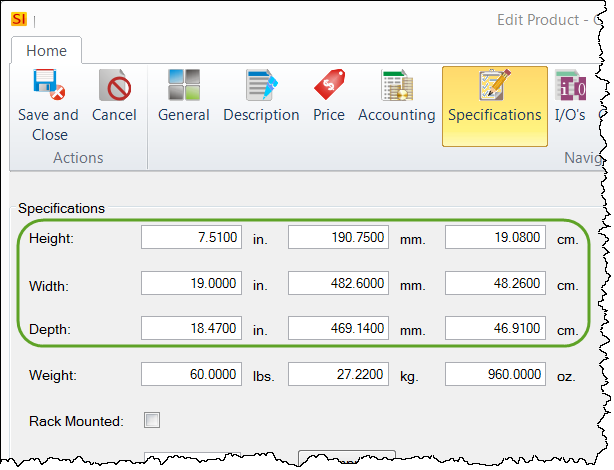Home > SI 2015 Documentation > Implementation Guides > Implementation Guide II > Creating Elevation Drawings
Creating Elevation Drawings
Creating Elevation Drawings

Details
Elevation drawings use shapes/blocks that scale based on the Height and Width of Products. Depth gets used for scaled side views of Products.

Creating a Visio Elevation Drawing
Creating an AutoCAD Elevation Drawing
Topics Covered
The following links provide additional information on the topics covered in these videos:
Creating a Visio Elevation Drawing
Creating an AutoCAD Elevation Drawing
- © Copyright 2024 D-Tools


